Description
Experience a stylish 3 BHK flat with a parallel kitchen and efficient storage solutions. The living room’s dining area, positioned in front of a window, adds charm and natural light to the space.
Real Home Design Details:
Type: Flat
BHK: 3BHK
Kitchen Type: Parallel Kitchen Design
Wardrobe:
– Master Bedroom: Floor to ceiling 4 door swing wardrobe
– Guest Bedroom: Floor to ceiling 2 door sliding wardrobe with loft
– Kids Bedroom: Floor to ceiling 5 door swing wardrobe with loft
What We Love: The living room’s attached dining area, positioned in front of a window. That absolute beauty creates an inviting and bright space that enhances the overall attractiveness of the room. This thoughtful design allows natural light to flood the area, making it perfect for gatherings and daily living.
Pro Tip: The living room features two cream-colored couches facing each other and one orange sofa, with a wooden coffee table in between, creating a cozy and stylish seating area. A large television can be mounted on the wall and along with a ceiling fan to complete the room, offering comfort and entertainment. This setup will maximize both functionality and aesthetic appeal, making the living room a central, welcoming space.

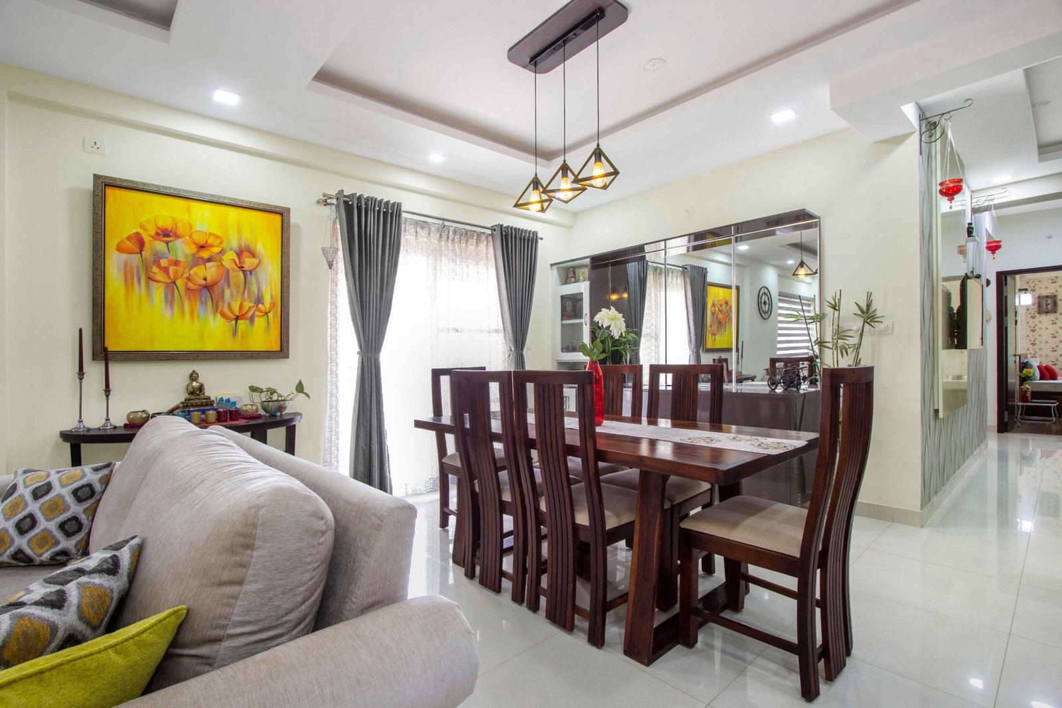
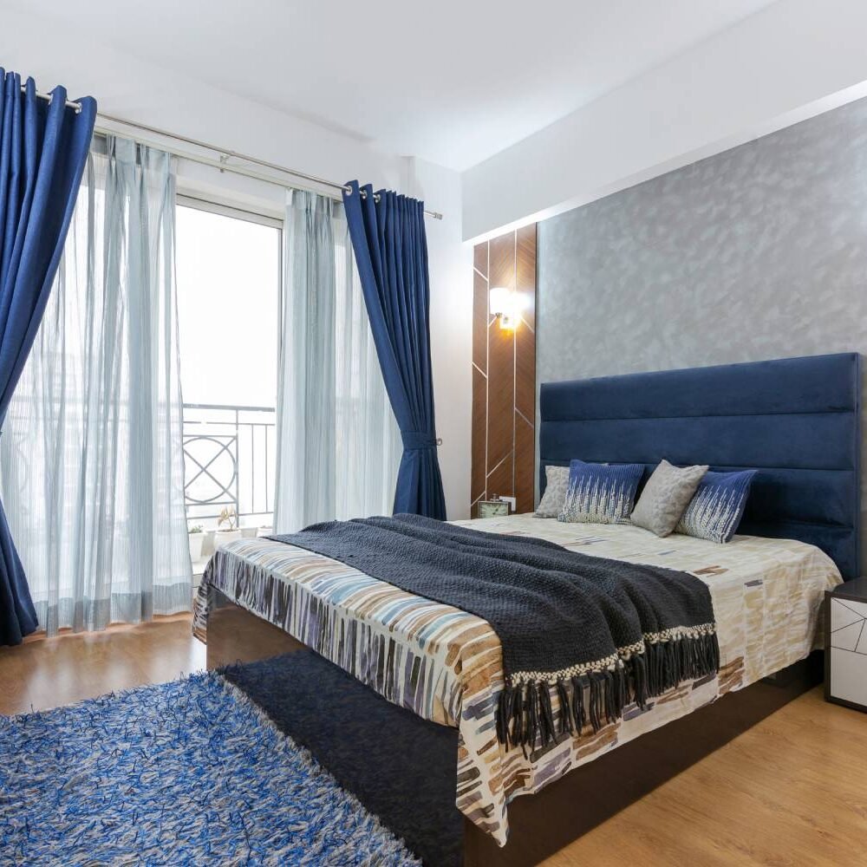

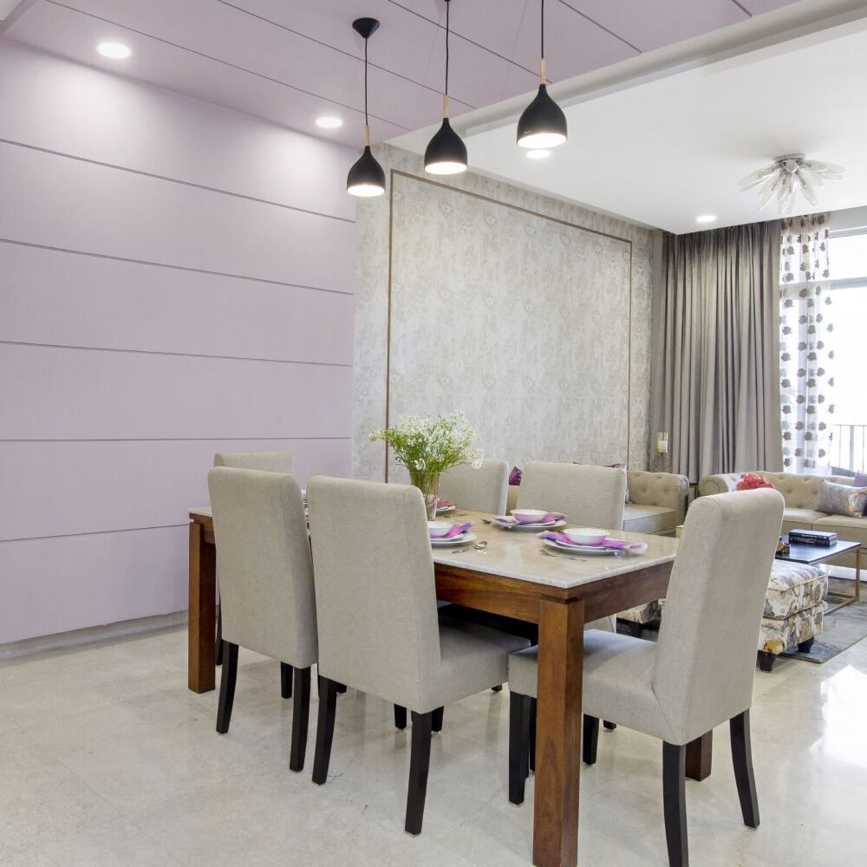
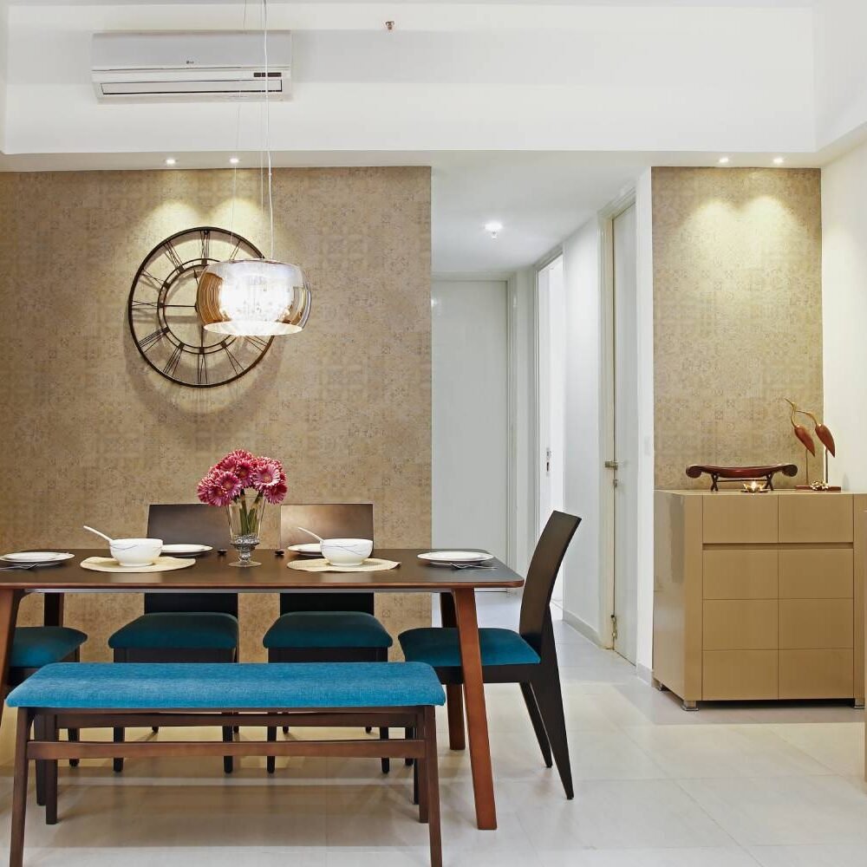

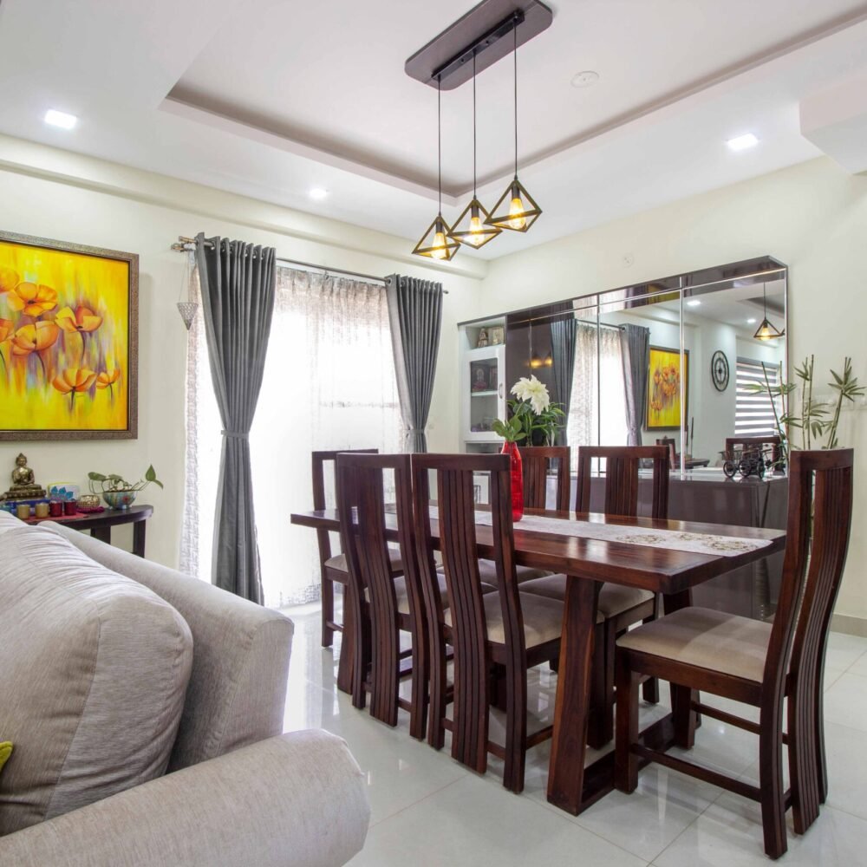
Reviews
There are no reviews yet.