Description
Discover a beautifully designed 2BHK flat with a spacious U-shaped kitchen and elegant wall trims in every room. The living and dining areas are seamlessly connected, creating a fresh and open environment with a striking blue false ceiling.
Real Home Design Details:
Type: Flat
BHK: 2BHK
Kitchen Type: U-Shape Kitchen Design
Wardrobe:
– Master Bedroom: Floor-to-ceiling 2 door swing wardrobe with loft
What We Love: The elegant wall trims in both bedrooms elevate the design, giving each room a refined and sophisticated look. These trims, combined with ample space around the bed, ensure easy movement and a comfortable living environment. The master bedroom’s floor-to-ceiling wardrobe with a loft provides generous storage, making it both functional and stylish.
Pro Tip: The living and dining rooms are thoughtfully designed to be connected, and can create an open and cohesive space. The blue false ceiling can not only add a pop of color but also bring a sense of freshness and vibrancy to the design. This clever use of color and layout enhances the overall ambiance, making the space feel more inviting and stylish.
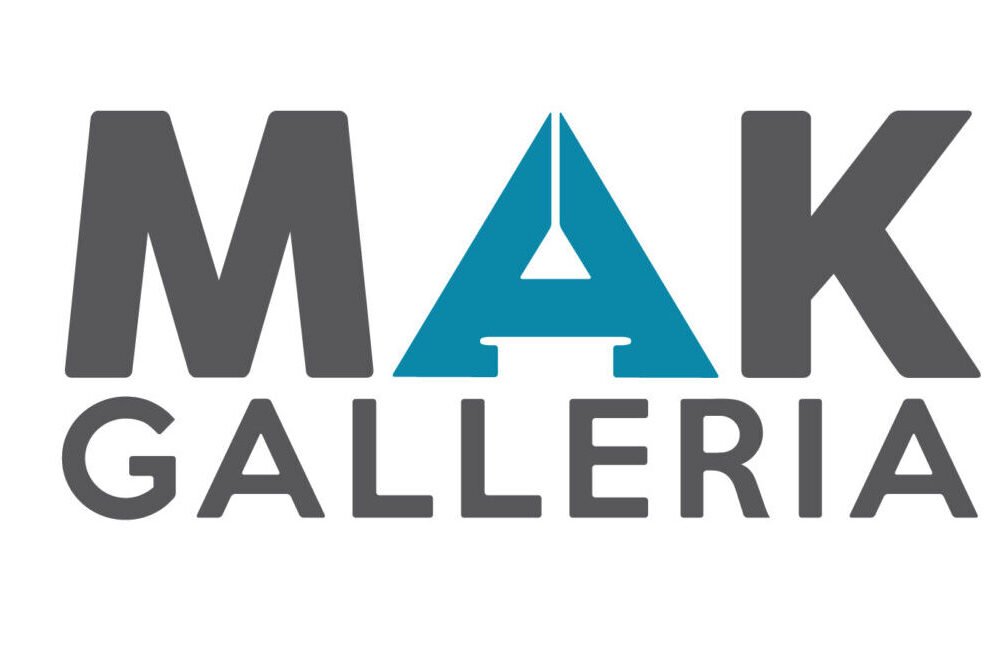
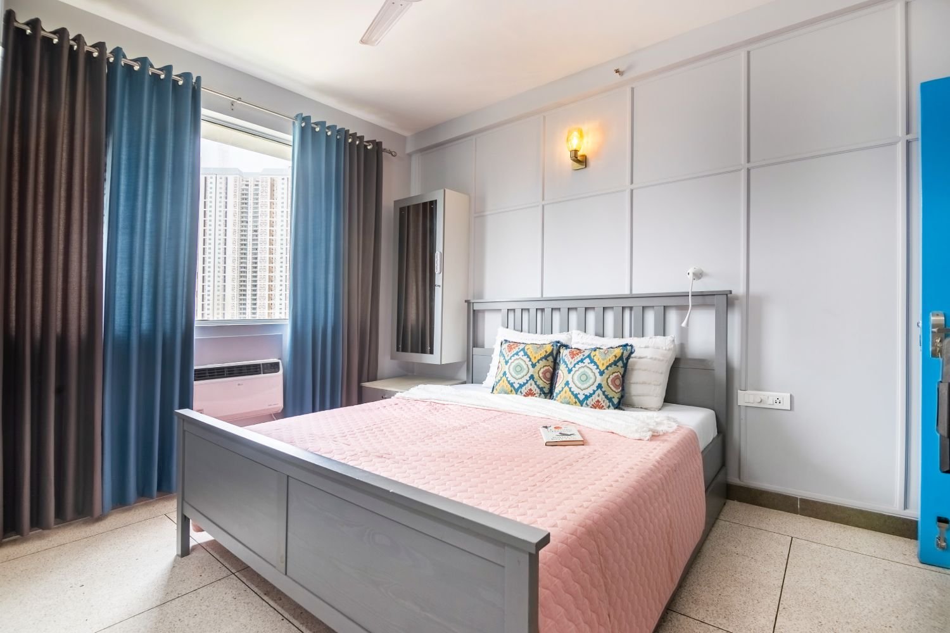
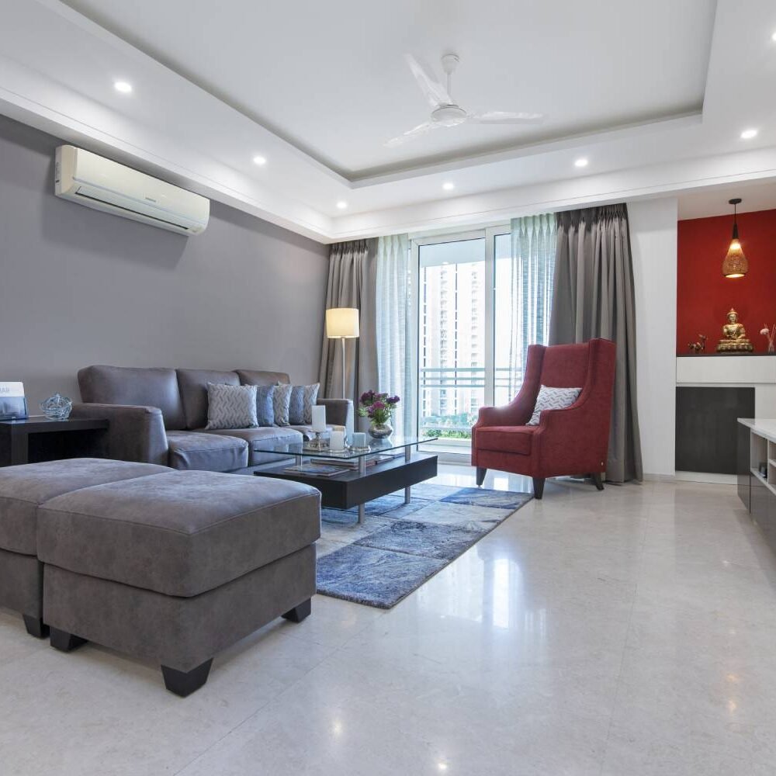
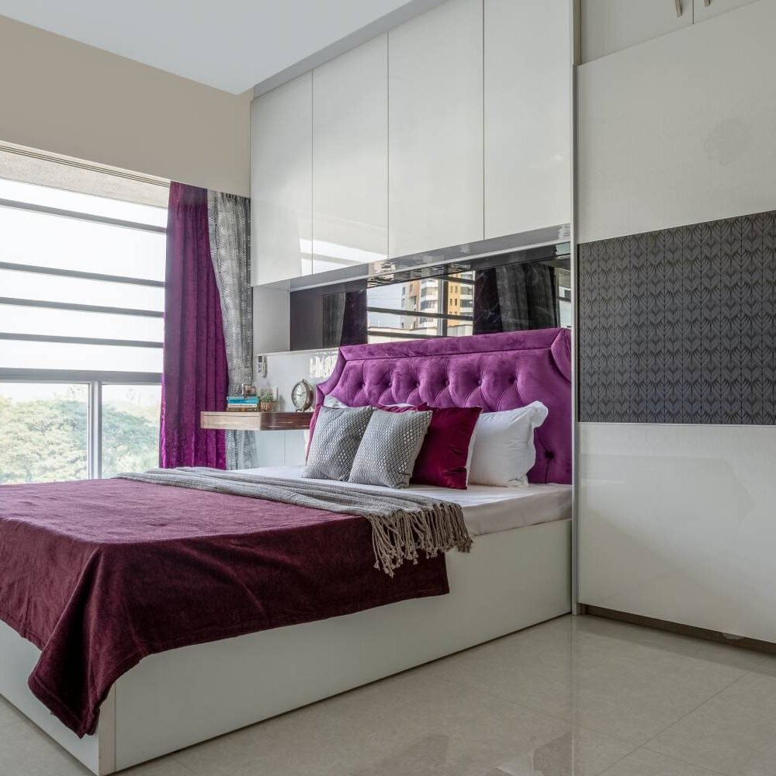
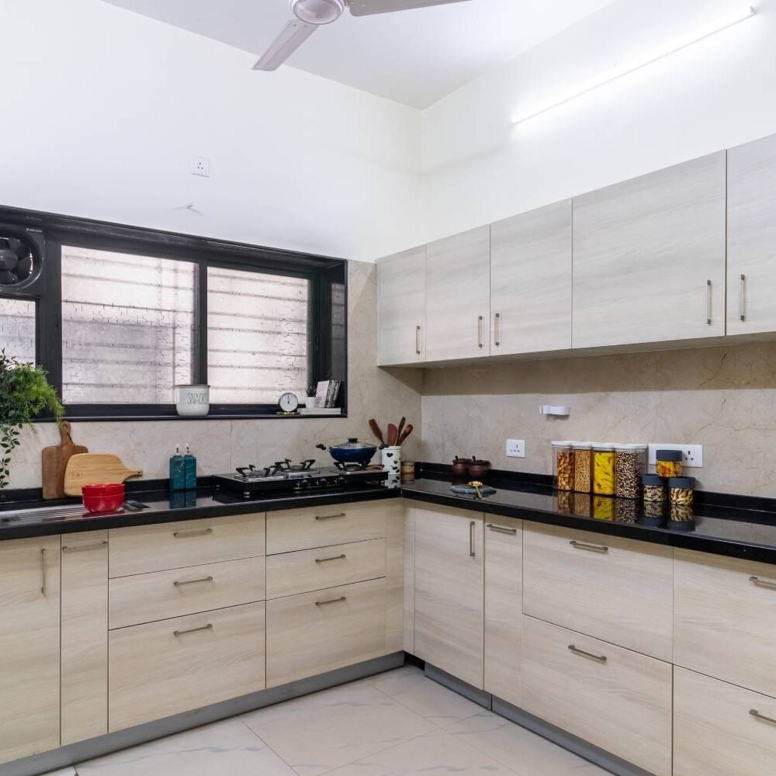
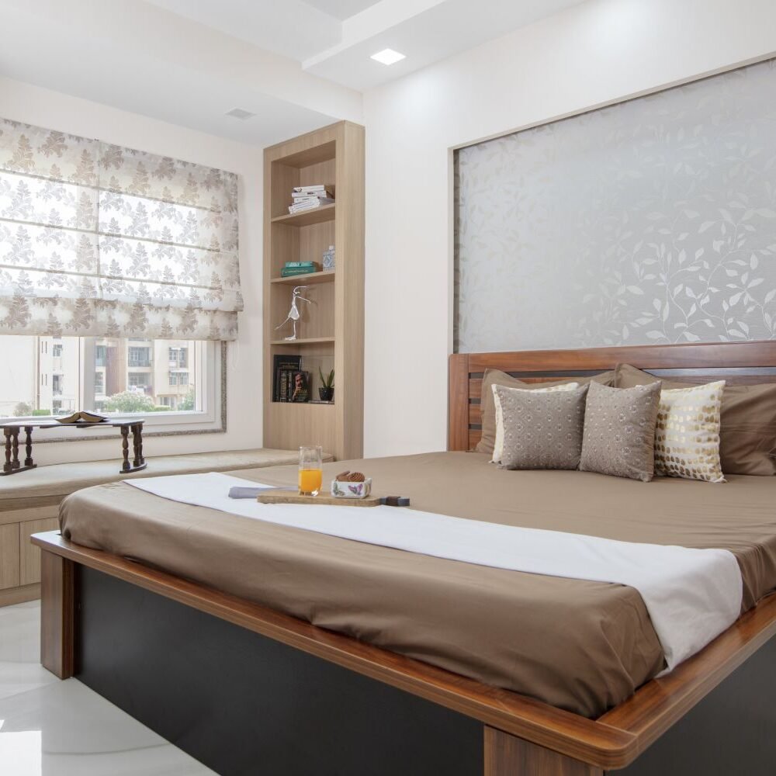

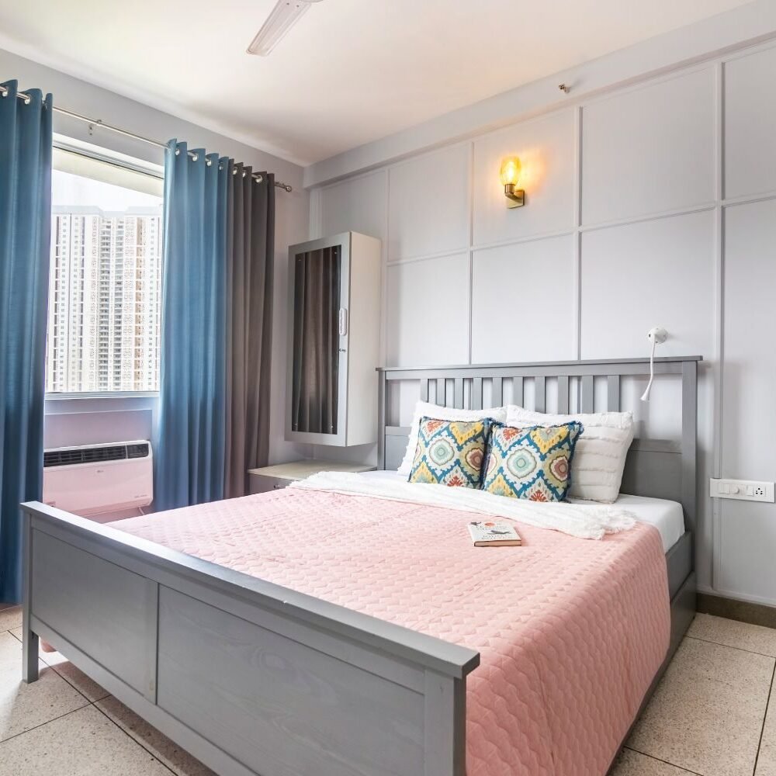
Reviews
There are no reviews yet.